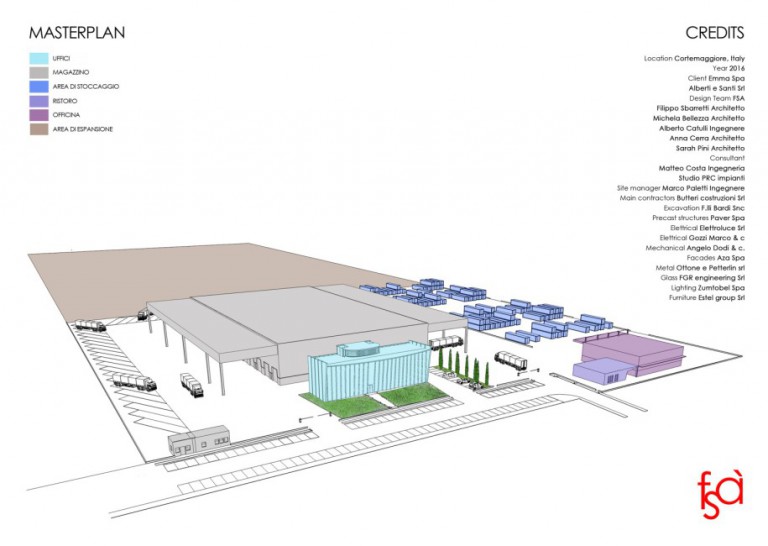The new headquarters
Alberti e Santi decided to invest in the construction of a new headquarters at the beginning of the global economic crisis, which strongly marked the entire macroeconomic context and the labour market for several years, the effects of which are still visible even in our economy, which is only starting to recover timidly in recent months.
This was completed in 2016, the year in which the new Alberti e Santi headquarters were inaugurated.
Alberti e Santi’s decision was courageous in relation to the historical period, but it was part of a company strategy that wanted to undertake, despite the context described, a prudent investment strategy that not only allowed it to withstand the crisis, but rather was a springboard for the constant growth that has characterised our company for several years.
For this reason, the construction of this new headquarters is not a point of arrival or an achievement; on the contrary, it is a new starting point to continue the path that Alberti e Santi has taken over the years.
This step has led our company to become a forwarding agent with a strongly international profile and characterised by great attention to social responsibility.
The new integrated logistic pole where Alberti e Santi is located is built on a 45,000 sqm lot, located south of Cortemaggiore in a strategic position close to the motorway junction.
The first part of the integrated logistic pole consists of buildings and areas with different functions, accessible from different entrances in order to limit the interference between pedestrians, cars and heavy vehicles.
The buildings are distinguished and characterised by their use, from the office building to the logistics warehouse, from the vehicle workshop to the service rooms (workshop and refreshment area).
Alberti and Santi’s offices have a contemporary character in their form and in the materials used, such as glass and aluminium, which give them lightness and luminosity.
The main façade has a continuous façade created by high-performance selective glass and the presence of light-coloured vertical sunshades.
The A&S headquarters building, with a surface area of about 1,200 square metres, is distributed on three levels with an east-west axis; each compartment consists of a distribution corridor and open operative offices and executive offices with closed, transparent meeting rooms.
The offices are designed as flexible environments in which it is possible to organise workspaces on different workstations, using coordinated and modular furnishing elements.
The light colours, made even warmer by the sunlight, form the sober character and guiding thread of the entire project. The artificial lighting is the result of an in-depth project and is electrically managed to guarantee an adequate supply of variable light at various times of the day.
The complex is equipped with modern technological systems that guarantee high energy sustainability through the use of high-performance insulation and renewable energy sources, such as photovoltaic panels and high-efficiency heat pumps.
The structure is made of prefabricated reinforced concrete with a system of beams and pillars bound to the foundations according to current anti-seismic criteria.


